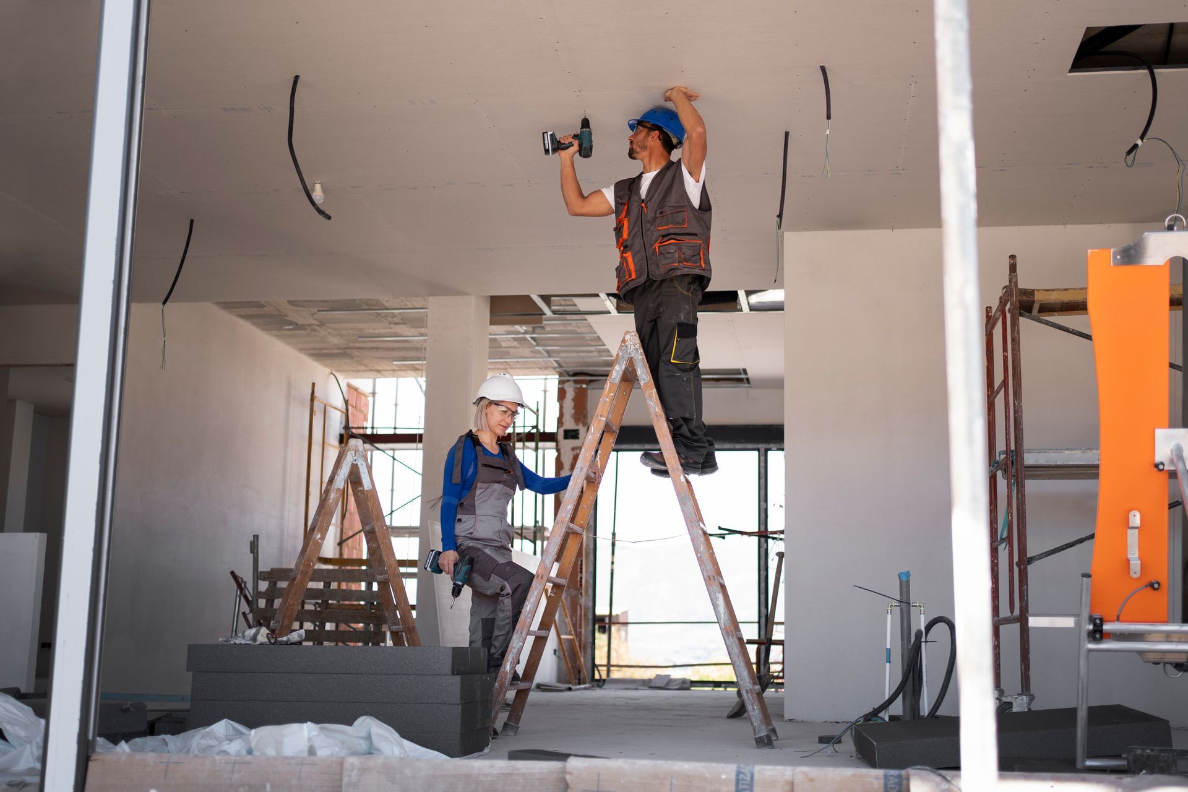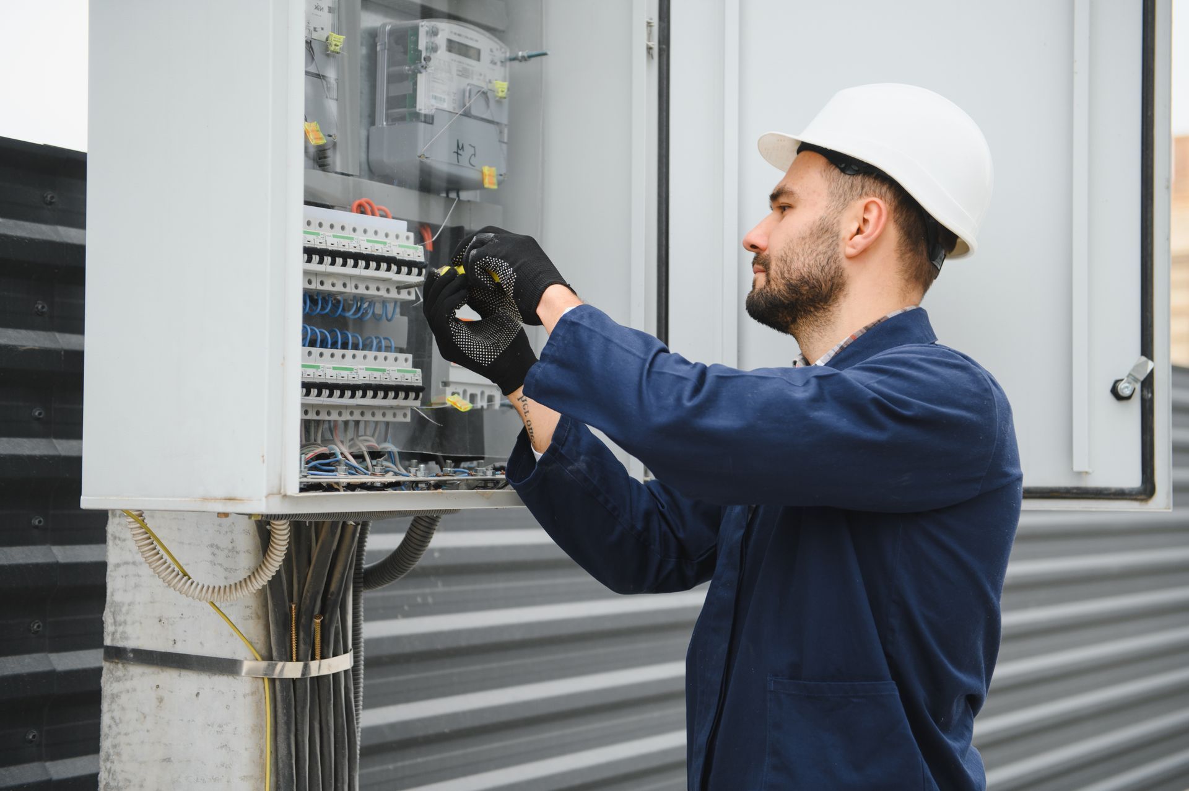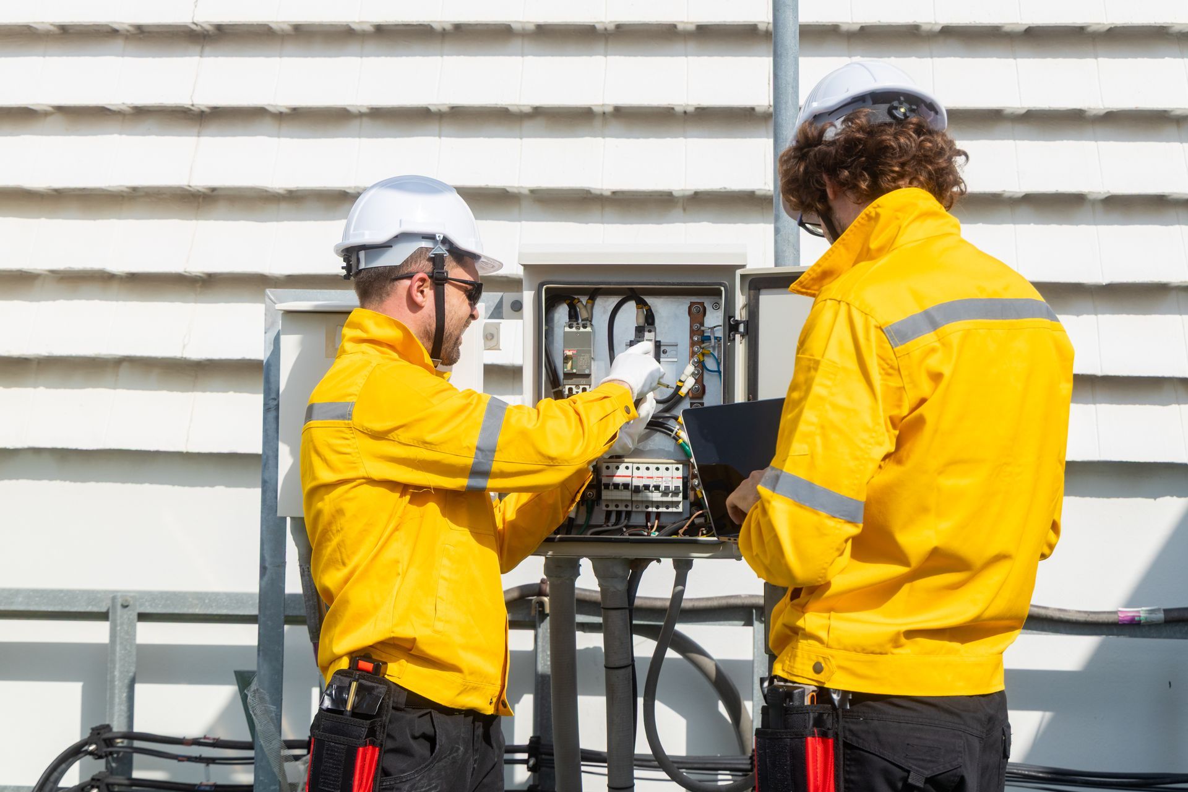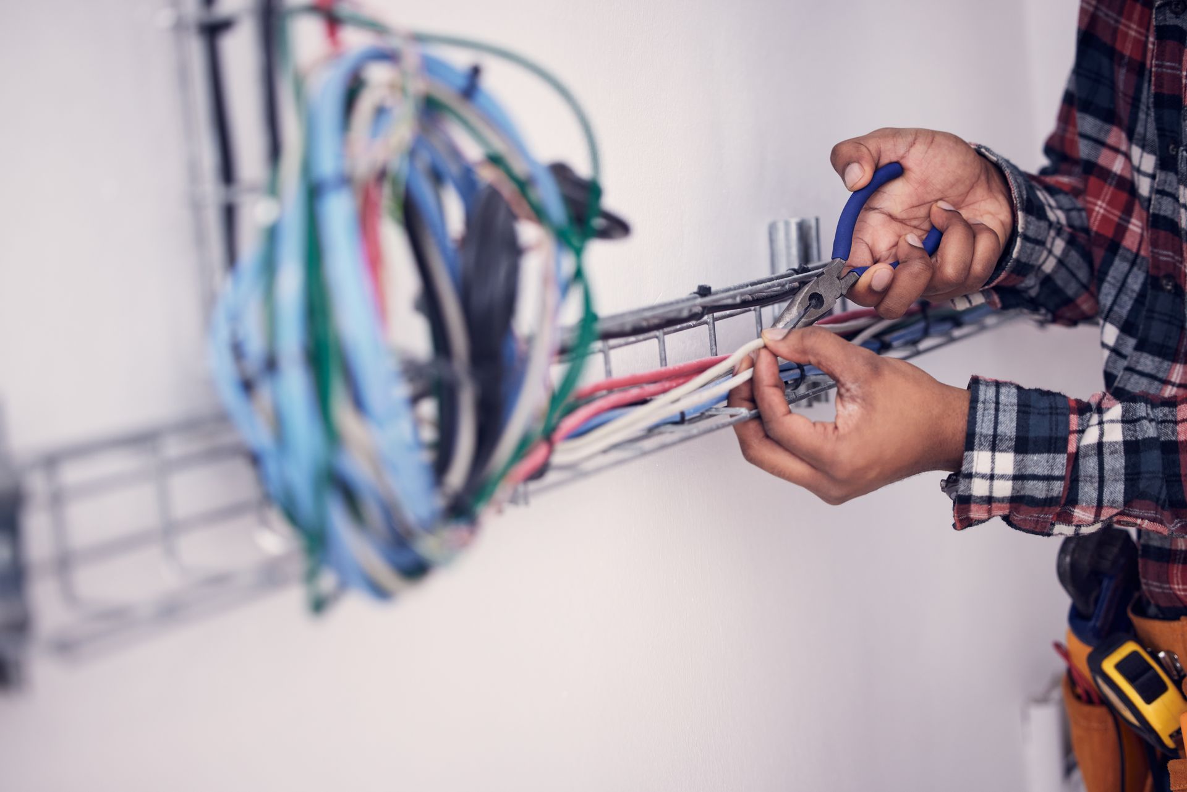Commercial Fit-Out Checklist for Canberra Businesses
When you’re planning a commercial fit-out in Canberra—whether it’s a fresh office, a retail shopfront, or a hospitality space—there’s a lot more to consider than just paint colours and furniture. A well-structured fit-out directly impacts first impressions, staff productivity, compliance with regulations, and ultimately, your bottom line.
To help make the process smoother, here’s a practical checklist tailored for Canberra businesses.

1. Define Goals & Establish a Budget
Before diving into floor plans and furniture, be clear about the purpose of your fit-out. Are you rebranding, modernising for hybrid work, or scaling up? Conduct a space audit: how many people will the space need to accommodate, and what zones are essential (meeting rooms, breakout areas, reception)?
Budget is another key step. A realistic budget with a 10–15% contingency will save you from nasty surprises later.
2. Engage Stakeholders & Plan Design
The best fit-outs balance aesthetics with functionality. Engage your staff early to understand what they need from the workplace. This helps avoid wasted space and ensures buy-in from the people who will actually use the space every day.
Work with professional designers and contractors to translate those needs into a floor plan that reflects your brand identity, maximises space, and allows flexibility for growth.
3. Secure Approvals & Handle Legalities
Canberra businesses need to factor in local approvals, permits, and certifications before construction starts. This may include building approvals, fire safety compliance, or additional requirements for heritage buildings.
It’s also smart to revisit your lease agreement. Clarify who is responsible for what in the fit-out process—landlords and tenants often have different obligations. Getting legal advice here can save you both time and money.
4. Plan IT, Electrical & Infrastructure Early
One of the biggest mistakes businesses make is leaving IT and electrical considerations until too late. Positioning of data points, network cabling, power outlets, and lighting all impact layout and functionality.
Canberra offices are increasingly adopting smart systems—think automated lighting, AV equipment, and integrated HVAC. Bringing in a qualified commercial electrician early ensures compliance with Australian standards and avoids costly reworks later.
5. Layout, Furniture & Finishes
Once the infrastructure is sorted, focus on furniture and finishes. Take stock of what you already have versus what needs to be purchased. Think ergonomics and durability rather than just aesthetics.
Plan functional zones carefully:
- Hot desk areas for flexibility
- Quiet pods or offices for focus
- Breakout spaces for collaboration
- Reception and client-facing areas that represent your brand
Finishes should be cohesive, easy to maintain, and reflective of your business identity.
6. Implementation & On-Site Logistics
When construction begins, logistics matter. Arrange site access, safety signage, and communication plans with neighbours or other tenants—especially if noise or temporary shutdowns are expected.
Always conduct a pre-construction walkthrough with your contractor to double-check dimensions, services, and finishes. Small details confirmed now can prevent costly mistakes down the track.
7. Move-In, Final Checks & Feedback
Once the major works are done, it’s time to move in—but don’t rush. Align the delivery of furniture, IT, and décor with the final construction timeline.
Before staff arrive, carry out a detailed inspection to ensure everything matches the plan and compliance certificates are in place. After move-in, gather employee feedback and be prepared to fine-tune the layout for maximum comfort and efficiency.
8. Maintenance & Ongoing Evaluations
A fit-out doesn’t end when the ribbon is cut. Schedule regular maintenance for lighting, power systems, HVAC, and safety equipment. Periodically review whether your space is still supporting business needs, especially as teams and technology evolve.
Final Thoughts
A successful fit-out isn’t just about creating a beautiful space—it’s about designing an environment that supports your people, operations, and growth. By following a structured checklist and engaging the right professionals, Canberra businesses can avoid delays, stay compliant, and create a workplace that truly works.
Frequently Asked Questions
What is the first step in a commercial fit-out?
Clarifying your goals and budget should always come first.
What approvals are needed in Canberra?
Typically, building approvals, zoning compliance, and fire safety certifications are required.
How much contingency should I budget?
Plan for 10–15% above your base budget.
When should electrical and IT be planned?
Right at the start—early integration prevents costly changes.
How do I ensure quality and timely delivery?
Choose experienced contractors, schedule walkthroughs, and maintain clear communication.
Supports: Commercial Electrical Fit-Outs
Internal Links:
External Authority References:









